









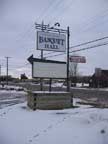









| Building Renovations | |||||||||||||
 |
 |
 |
 |
 |
 |
 |
 |
||||||
 |
 |
 |
 |
 |
 |
 |
 |
||||||
 |
 |
 |
 |
||||||||||
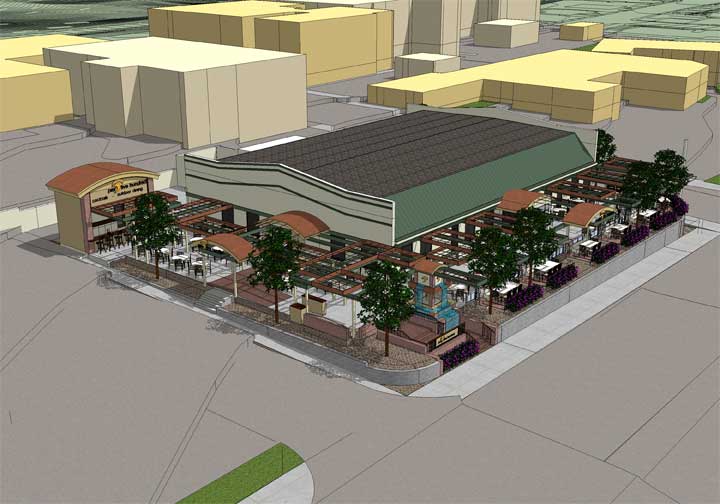
Conceptual Outdoor bar and dining setting renovation to the existing Pier Five Hundred restaurant.
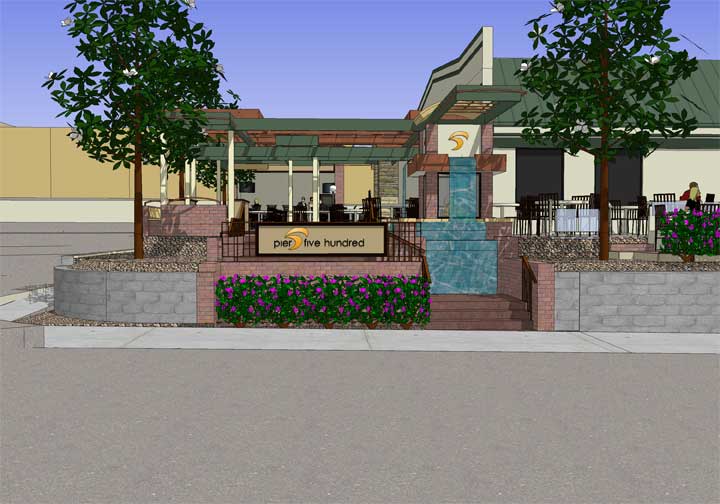
Concept waterfall and fireplace entry setting for the outdoor renovation to Pier Five Hundred.
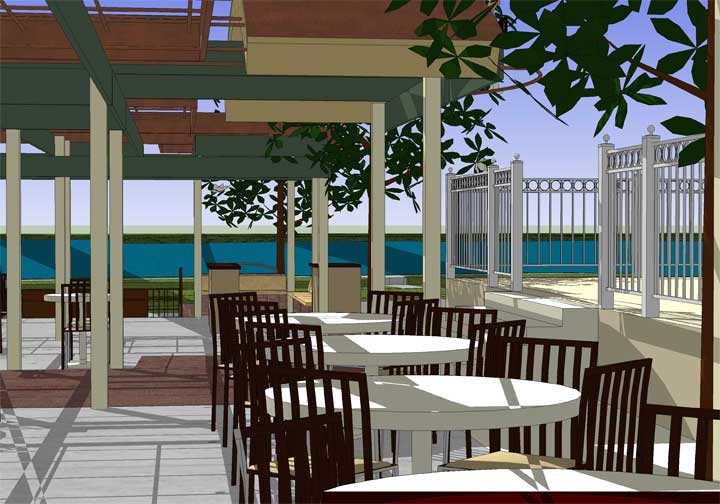
Concept outdoor dining area of Pier Five Hundred overlooking the St. Croix River.
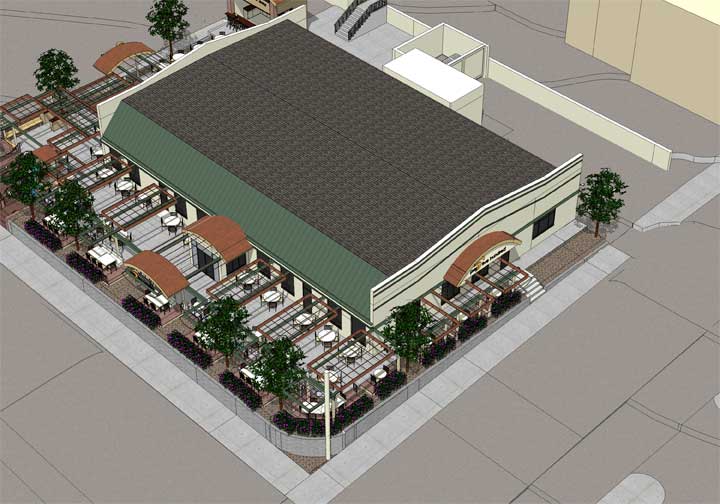
Conceptual Outdoor bar and dining setting renovation to the existing Pier Five Hundred restaurant.
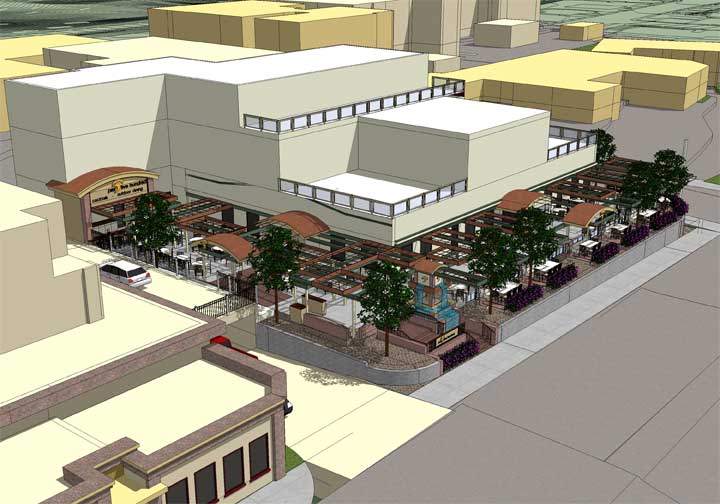
Conceptual Outdoor bar and dining setting renovation with future parking garage and artists quarters on the left and a second story addition to the existing Pier Five Hundred restaurant.
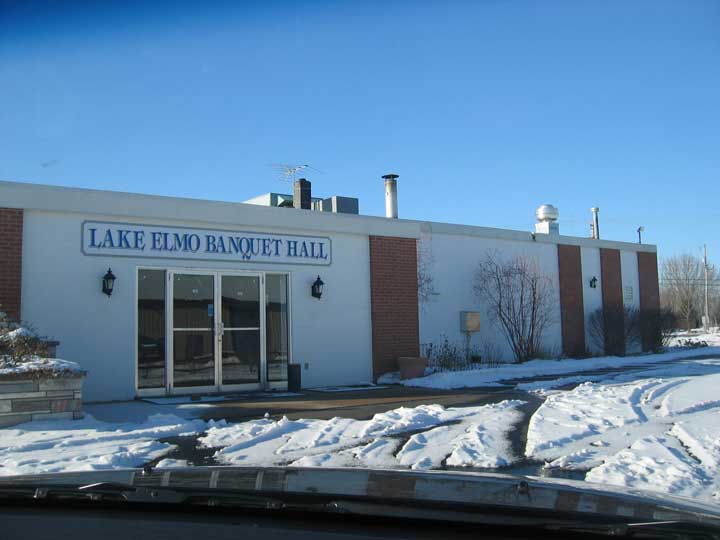
Existing Lake Elmo Banquet Hall building.
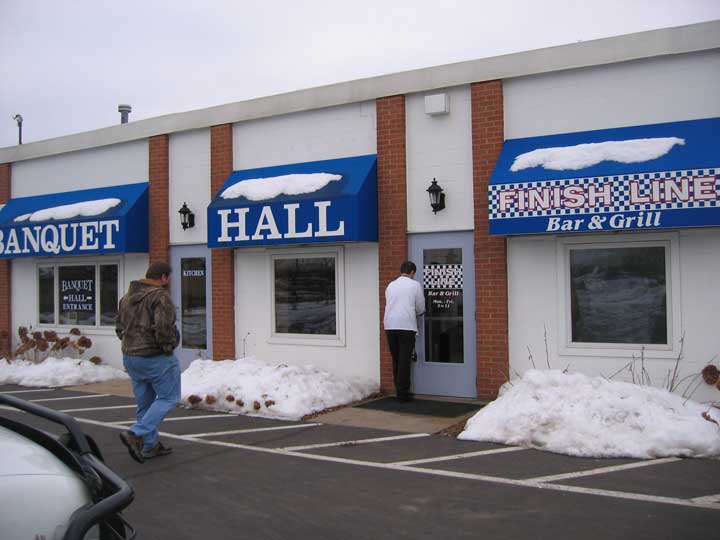
Existing Lake Elmo Banquet Hall building.
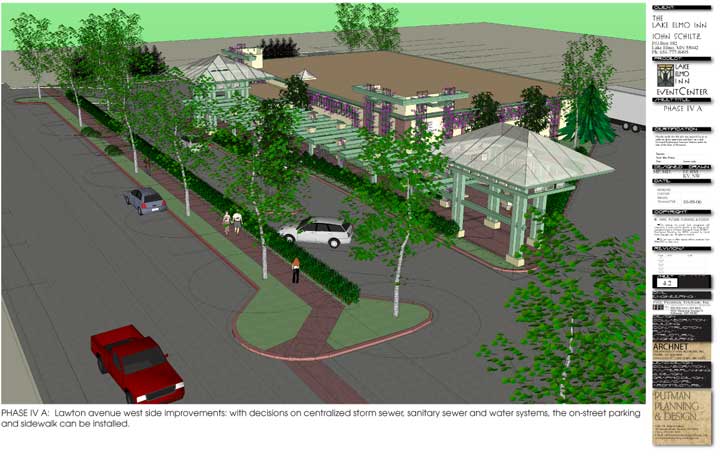
Future Lawton Avenue improvments to enhance the renovation of the Event Center.
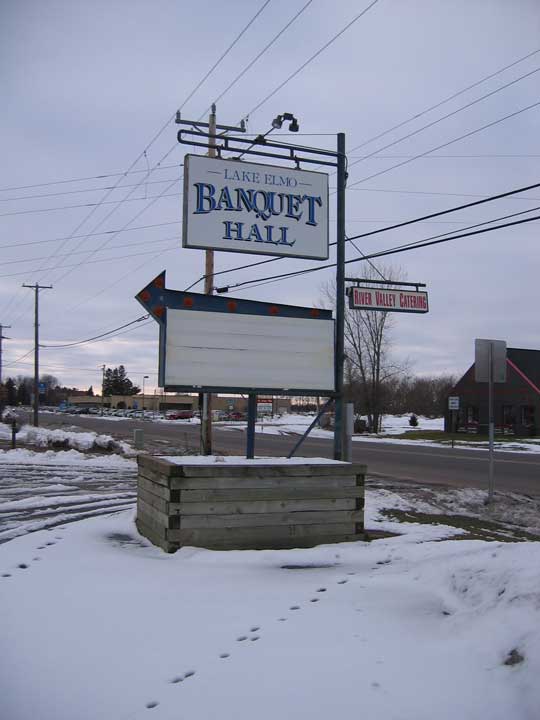
Existing Lake Elmo Banquet Hall signage.
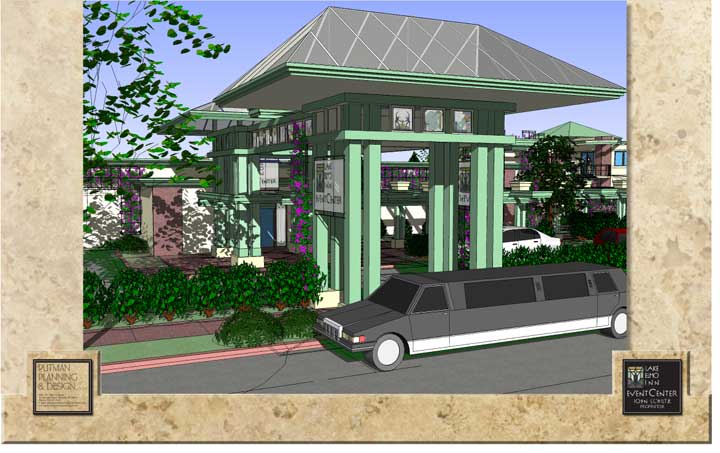
Entrance Perspective to the renovation Lake Elmo Inn Event Center
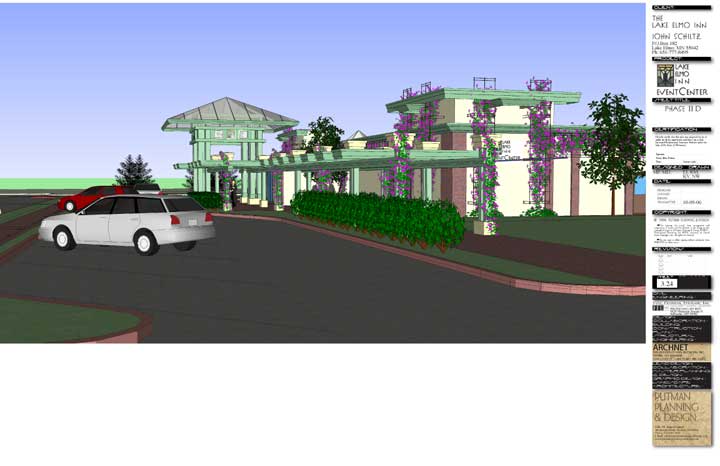
Future Arbor Walkway for the renovation Lake Elmo Inn Event Center
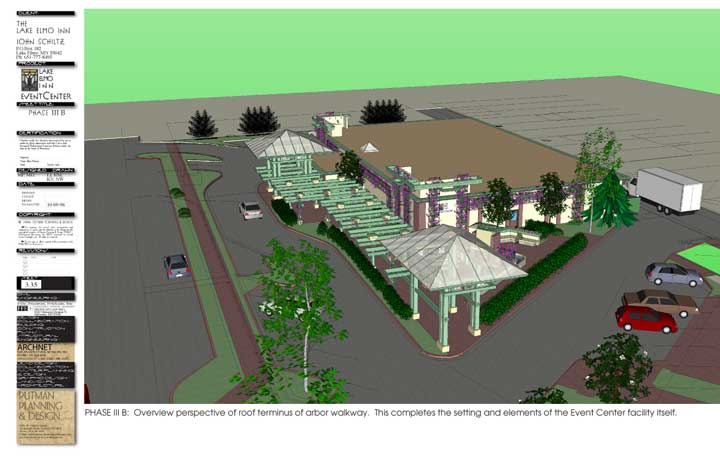
Aerial View of future arbor walkway and roof elements to complete the renovated event center.
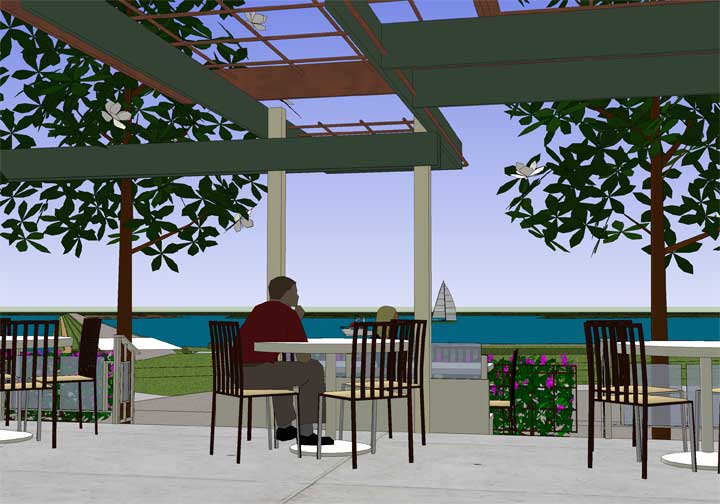
Concept outdoor dining area of Pier Five Hundred overlooking the St. Croix River.
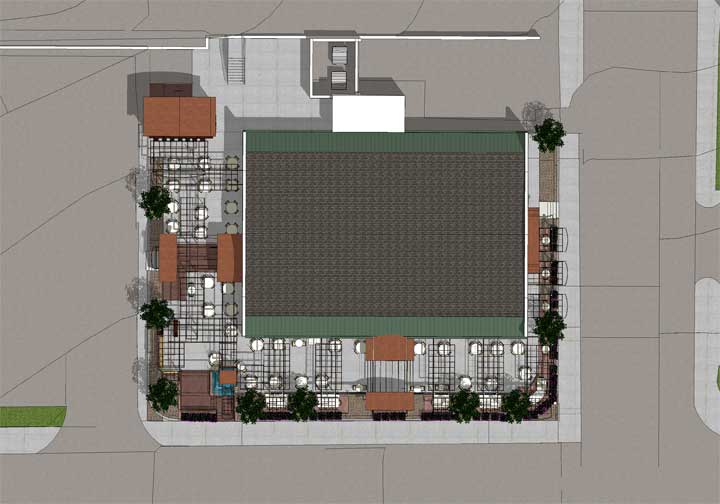
Conceptual plan view of the Outdoor bar and dining setting renovation to the existing Pier Five Hundred restaurant.
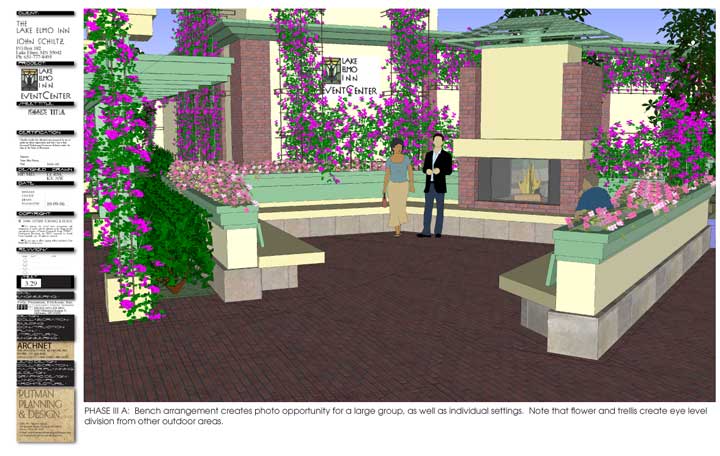
A future phase showing an outdoor event and photograph/video "opportunity" area. The site includes a fireplace, planters, fountain, and trellis elements.
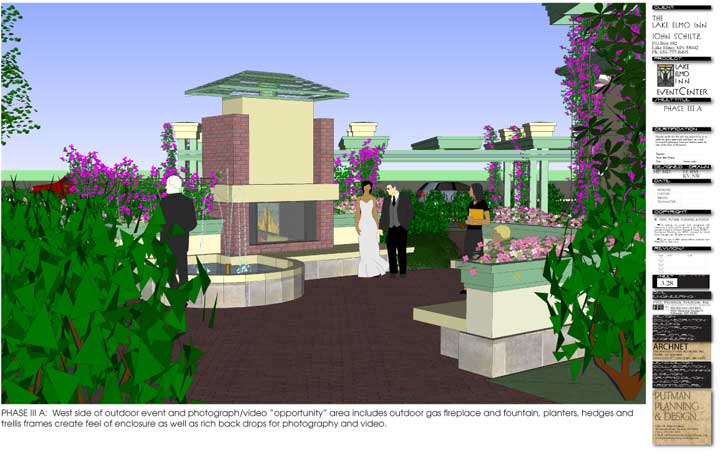
A future phase showing an outdoor event and photograph/video "opportunity" area. The site includes a fireplace, planters, fountain, and trellis elements.
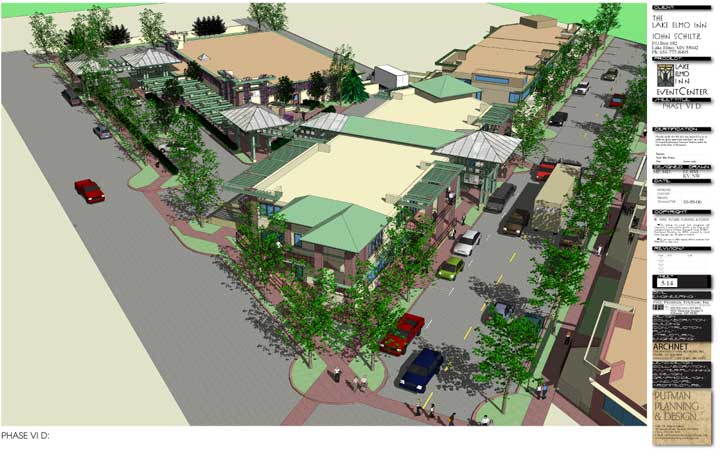
The completed vision of the Lake Elmo Inn Event Center complex.
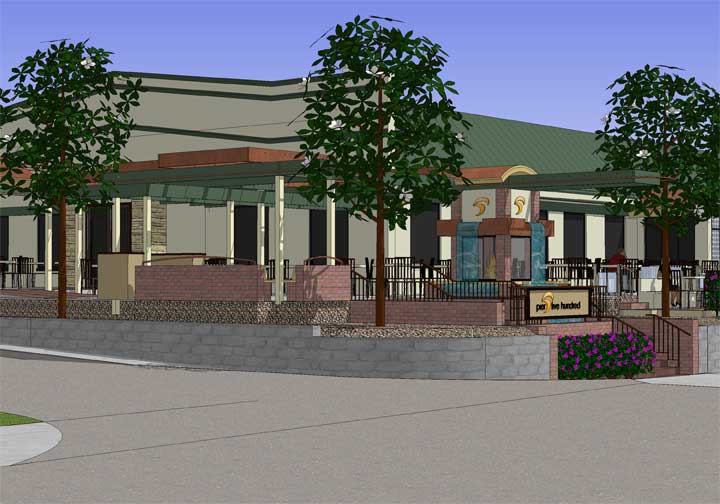
Concept waterfall and fireplace entry setting perspective for the outdoor renovation to Pier Five Hundred.
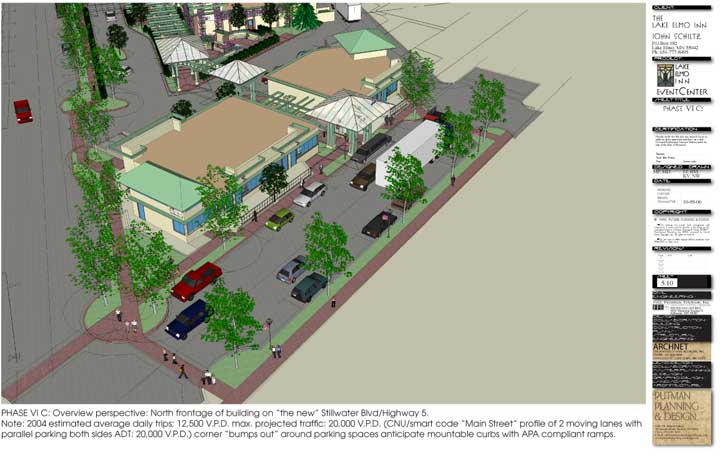
A future phase adding retail and underground parking to the site creating a Lake Elmo Inn Event Center Complex.
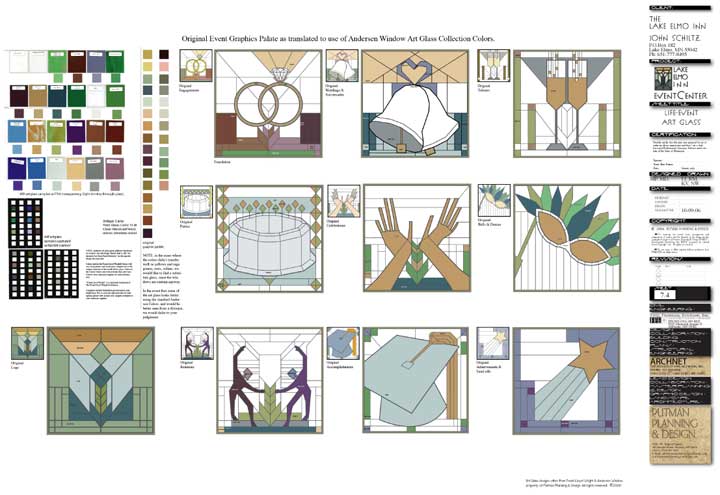
Art Glass elements thru out the Lake Elmo Inn Event Center. They are in theme with the feel and look of the Event Center.